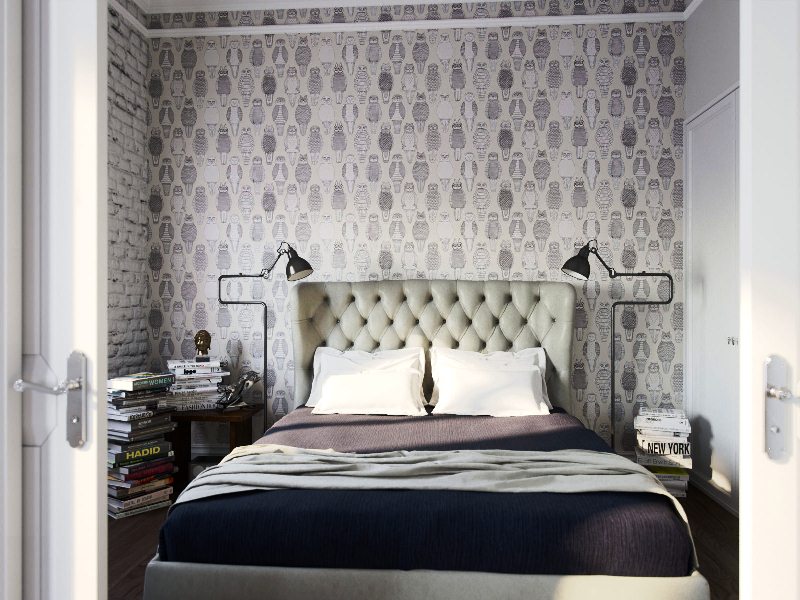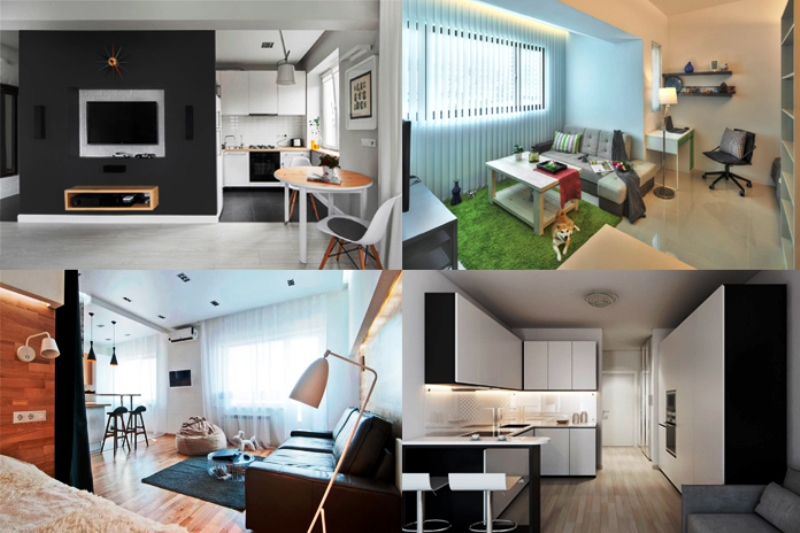A small standard apartment can turn into a very cozy studio apartment. The design of which will take into account all the needs of the family living in it. The usual layout, dividing the living area into several rooms and the kitchen, as a rule, is small, can no longer provide modern comfort. Especially for those apartments that have a small area, and at the same time serve as housing for two or more people. Below we will consider several design options for studio apartments of different sizes. We present to your attention 12 of the best modern interiors of studio apartments, which have different areas.
Design of studio apartments
1. The interior design of a small studio apartment of 14 sq. m.
A tiny studio apartment, on 14 “squares” of which it was necessary to fit both the kitchen and the living room a vivid example of the competent use of studio planning. In the interior of the hallway, next to the door to the bathroom, a mini-dressing room was placed, opposite it was the kitchen furniture with a worktop and built-in appliances. The refrigerator was placed on the border with the living room it serves as a separating element. In addition, a curtain was hung between the kitchen-entrance and living areas to make the room more intimate.
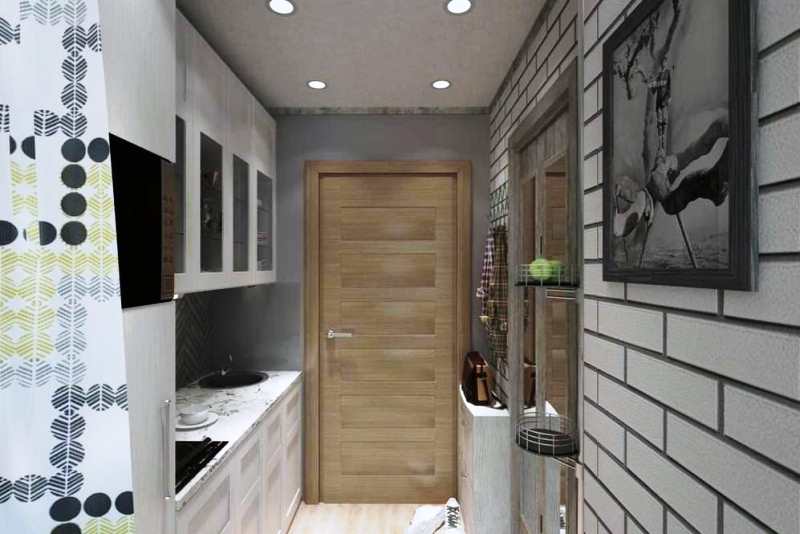
In the interior of the living room, there was a place not only for a sofa bed but also for a separate seating area. Which at the same time serves as a dining area. I had to abandon standard furniture this allowed us to save precious centimeters of space. All furniture was made “on-site” and endowed with several functions at once.
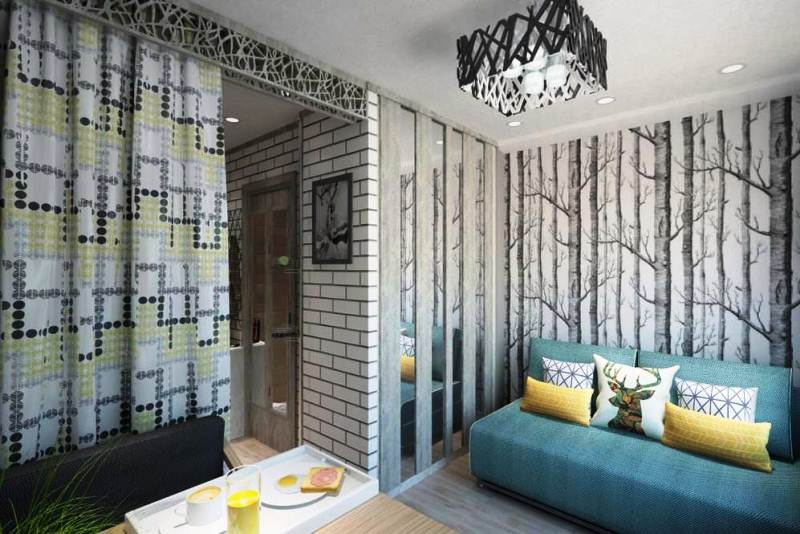
The dining table turns over and drops down, taking up space between the soft chairs and the whole structure turns into a comfortable couch an additional resting place, or a guest berth. Boxes for storing household items are placed under the armchairs. In addition, there is a large drawer under the sofa and a wardrobe decorated with narrow mirrored stripes. They visually increase the small area of the room.
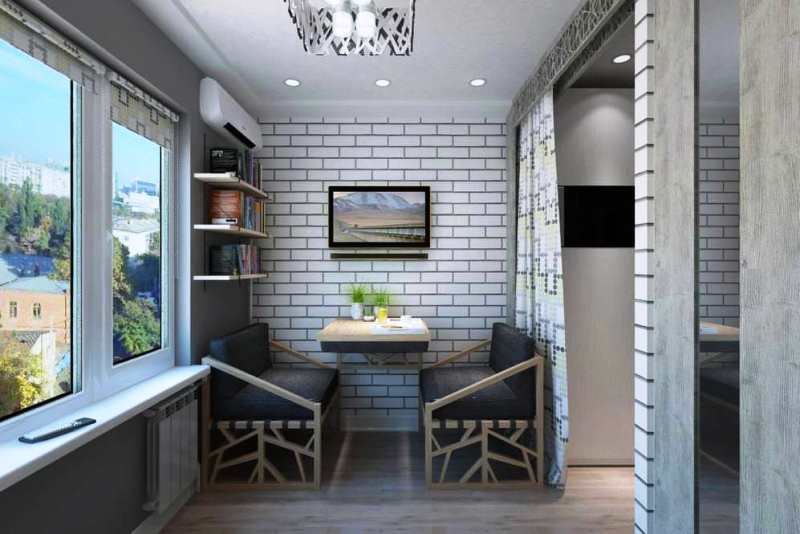
Gray and white are the main colors in studio design, allowing you to make the space larger and brighter. They are harmoniously complemented by wooden details in natural wood color. Turquoise and lemon colors in textile details add brightness and expressiveness to the interior.
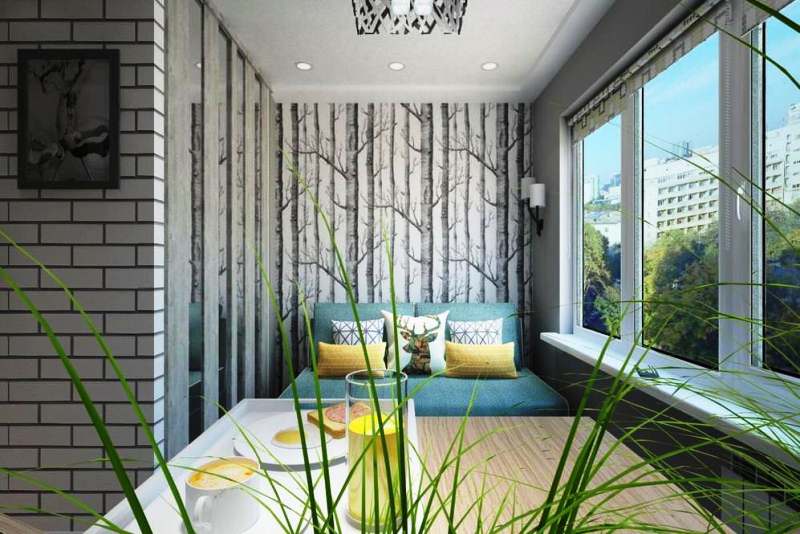
2. Design project of a small studio apartment (area 20 sq. M.)
The interior design of the studio is based on the minimalist style. Immediately from the entrance, a voluminous storage system begins. Which turns into two separate tiers of shelves above and below in the living room-bedroom, between which a TV area and a tabletop of the home office work table are built. The kitchen is located behind the bathroom, separated from the hallway by its own storage system with a built-in work surface.
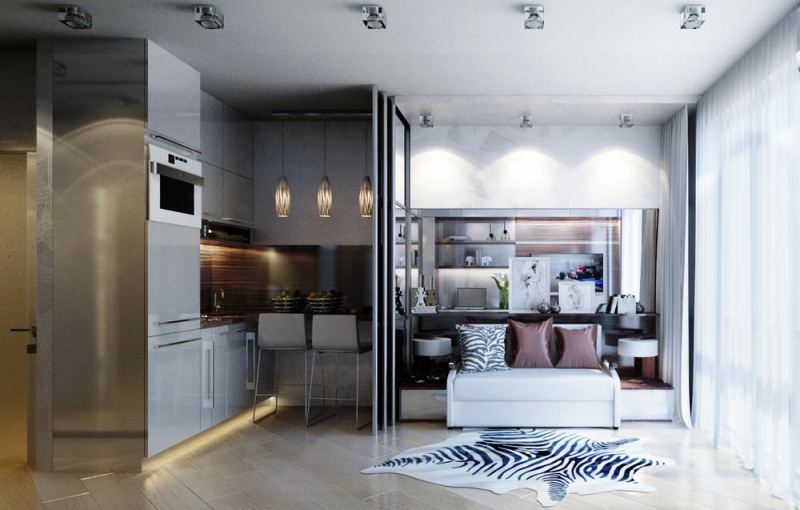
In the design of a studio apartment. The L-shaped arrangement of kitchen furniture allows you to allocate space for a small bar counter. Which also serves as a dining area.
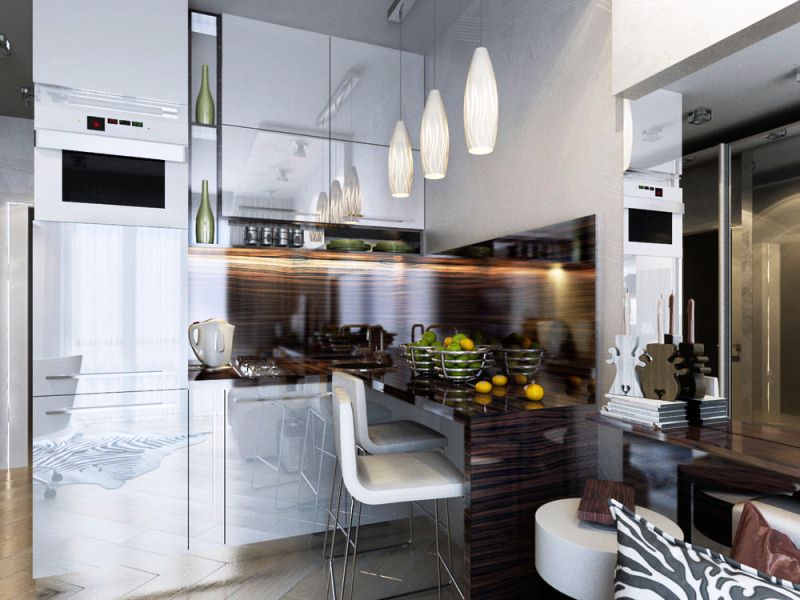
There is a living room near the window, which turns into a bedroom at night a large sofa folds out, forming a comfortable sleeping place for two.
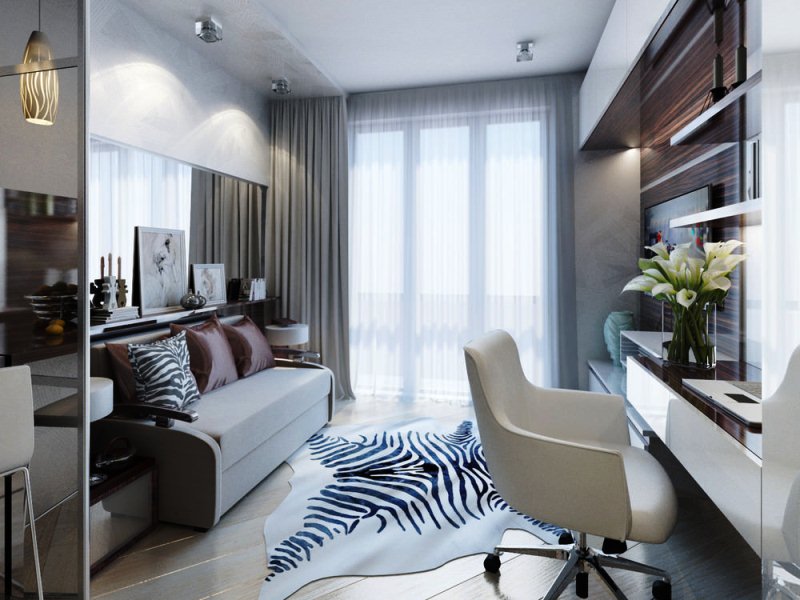
The main idea of the project is a sliding mirror partition separating the kitchen and living room. Each of the three parts of this partition moves independently of the others, so the room and the kitchen can be divided partially or completely. The mirror surface visually almost doubles the space and complicates it due to the play of reflections, which brings depth and volume to the interior.
3. Design of a studio apartment in orange and white tones (area 22 sq. M.)
The main idea of the project was the “wall” separating the hallway and the kitchen. From the entrance side of the studio apartment, there is a wardrobe for clothes, arranged according to the “compartment” principle and equipped with mirrored doors so as not to reduce the space. The end of the “wall” faces the sofa in the living room, so a TV panel has found its place here, providing viewing of films and TV programs.
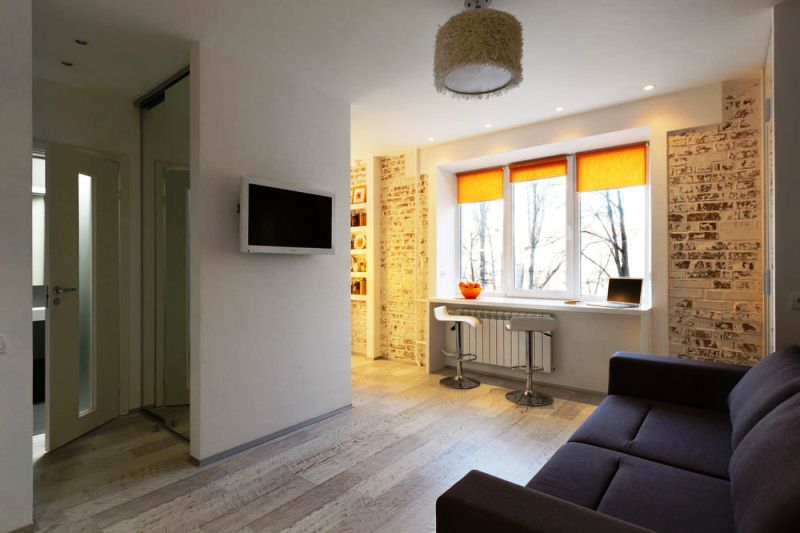
The sofa unfolds for the night, it turns out a comfortable place to sleep. The living room sill has been replaced with a tabletop that doubles as a dining area and a home office desk.
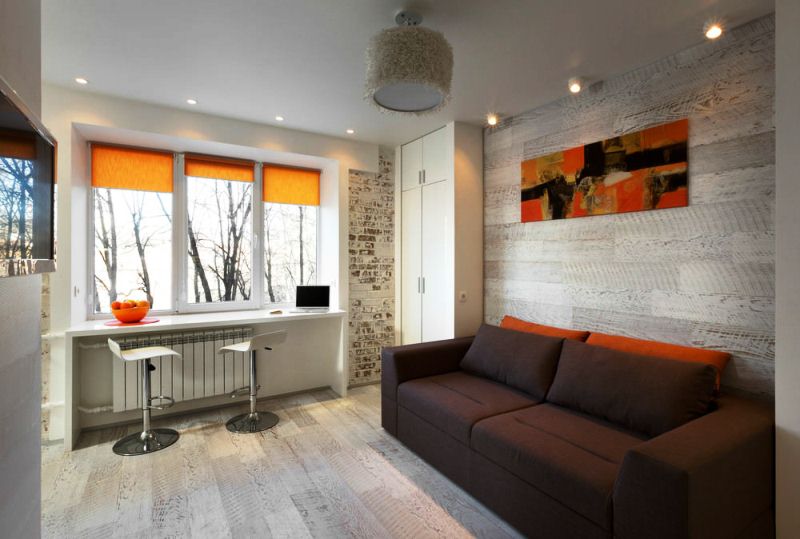
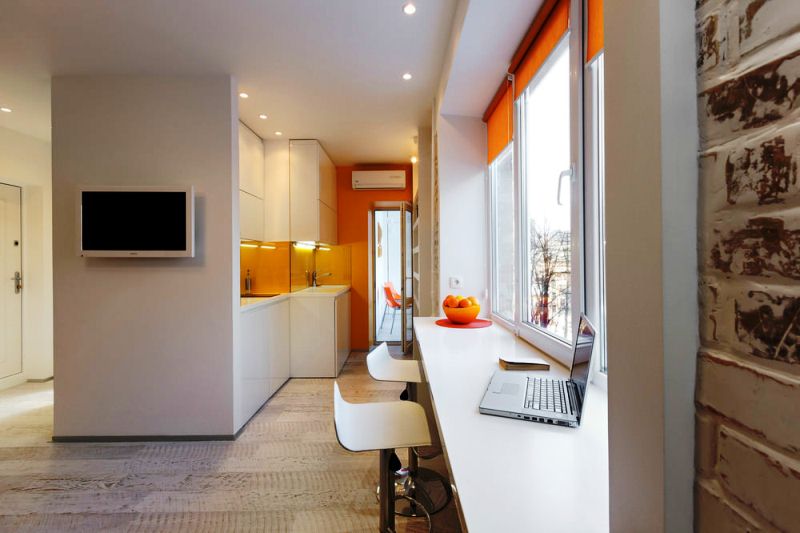
From the “kitchen” exit to the balcony turned into a lounge area. White color in the design of furniture and walls visually increases the volume of the room, and juicy yellow as an accent color creates a joyful, sunny mood.
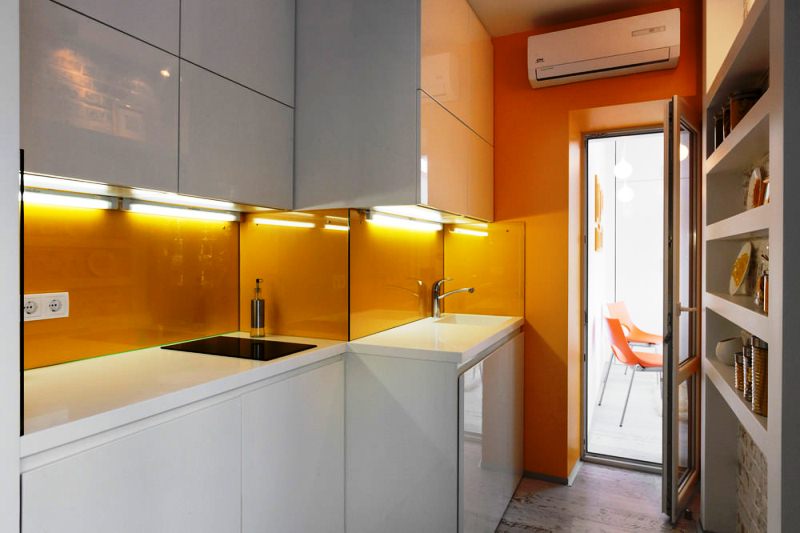
4. Design of a rectangular studio apartment with one window (area 29 sq. M.)
The layout of the studio is small 29 sq. m was initially very inconvenient: a narrow room, elongated in length, had one window in the end wall, which excluded division into two separate rooms. However, in the allotted space, it was necessary to place both a living room and a cooking area.
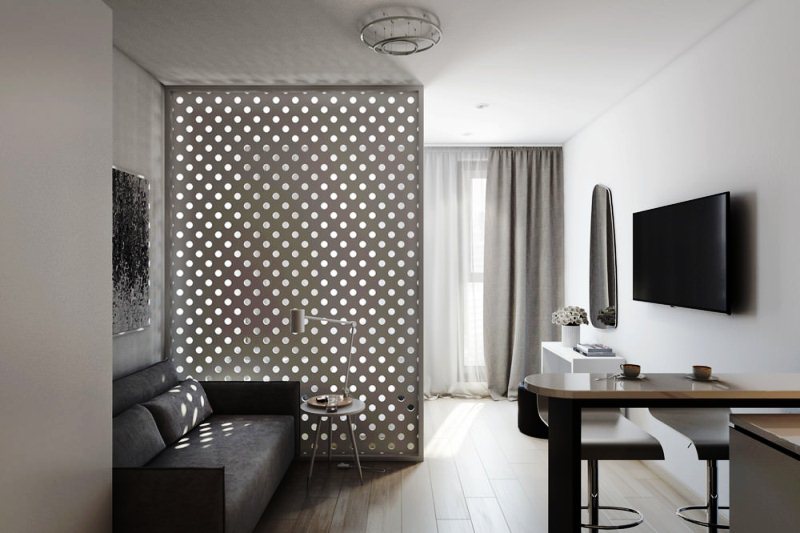
The hallway was planned traditionally the bathroom is located opposite the spacious wardrobe. There is a kitchen behind the entrance of the studio apartment a wardrobe continues with a kitchen storage system with built-in household appliances, opposite which there is a corner work surface with a row of cabinets under it and closed hinged shelves on top. The kitchen ends with a small bar counter it is exactly on the border with the living room.
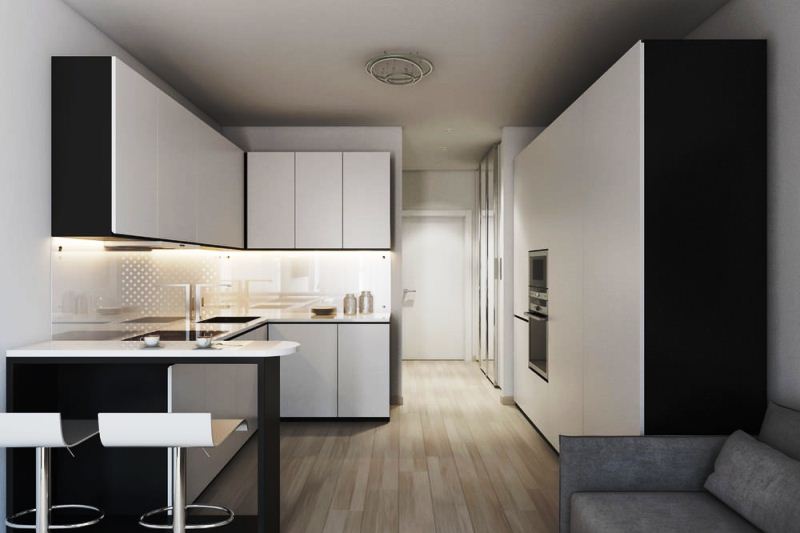
The living room is small a comfortable sofa and a TV panel on the wall opposite it. However, its presence is a big plus, as it allows you to watch TV without interfering with those who have already gone to rest. There is a bedroom near the only window; it includes a double bed and a small console table that acts as a dressing room. Next to him is a comfortable ottoman.
The main idea of the project is the partition separating the living room and bedroom. It has circular openings to let in daylight into the interior of the room. In addition to enhancing lighting, these holes add interesting light spots to the interior, creating a movement effect and softening the strict black and white minimalist design.
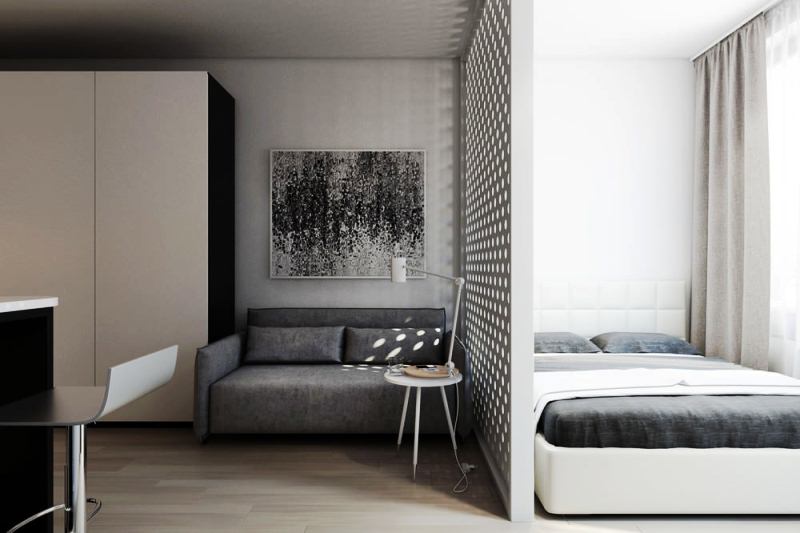
5. A design studio in Scandinavian style (area 28 sq. M.)
The main idea of the studio apartment design is the use of white in combination with the natural color and texture of wood.
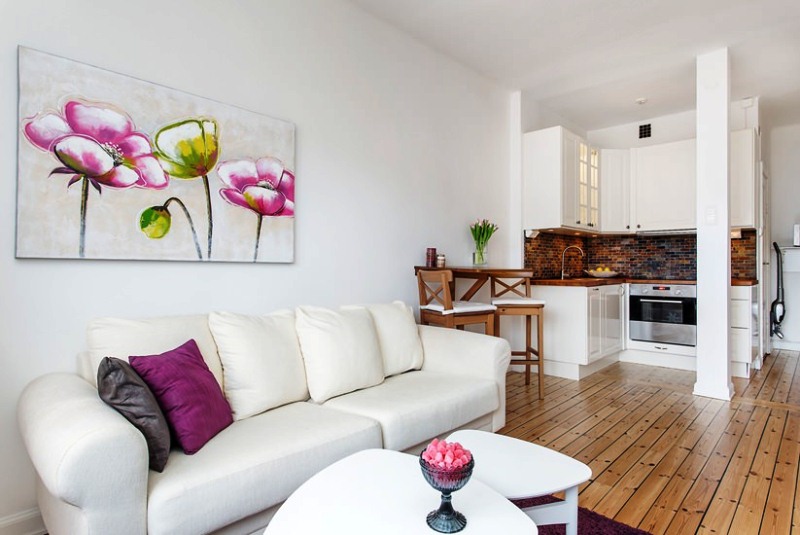
The unsuccessful L-shaped layout was visually balanced with the help of a column-column on the border of the kitchen and living areas, and the lack of natural light in the kitchen was compensated for by the interior lighting of the cabinets.
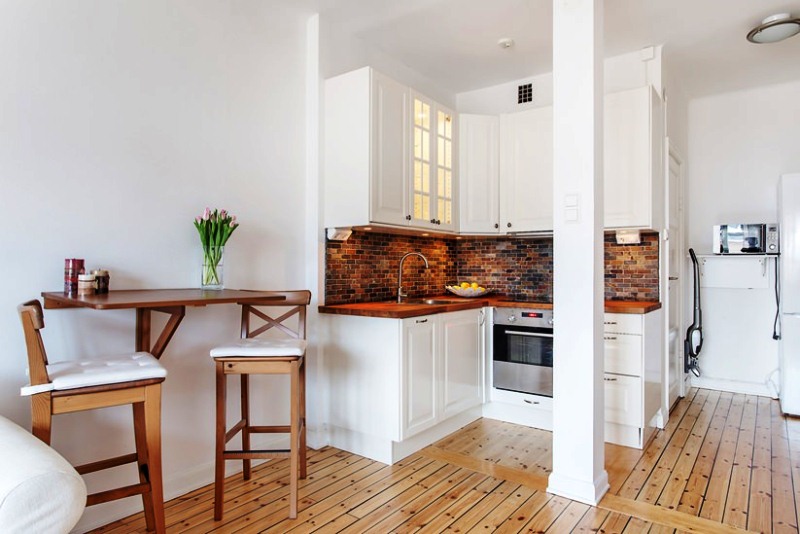
The combination of white walls, ceilings, furniture with warm wood floors, countertops, folding tables, and bar stools of the mini dining area located in the living room creates a bright, spacious interior, which is very cozy at the same time.
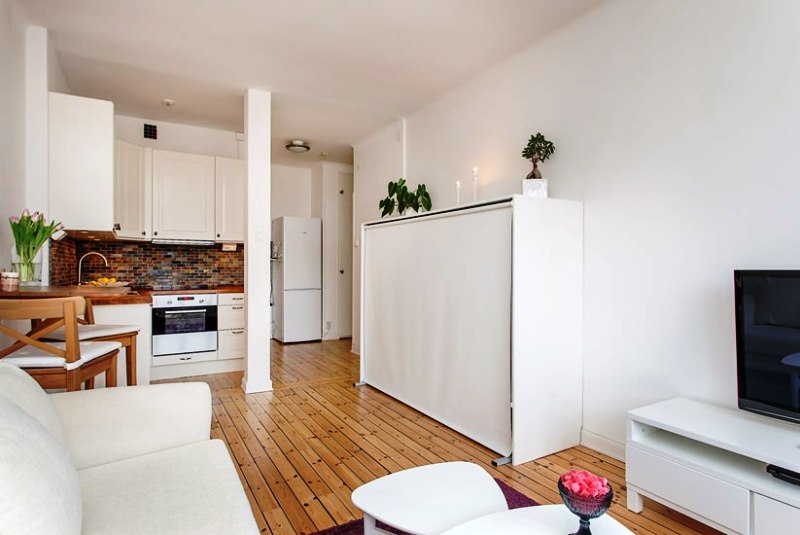
Bright lilac textile elements add colors to the interior sofa cushions and a carpet under the coffee table.
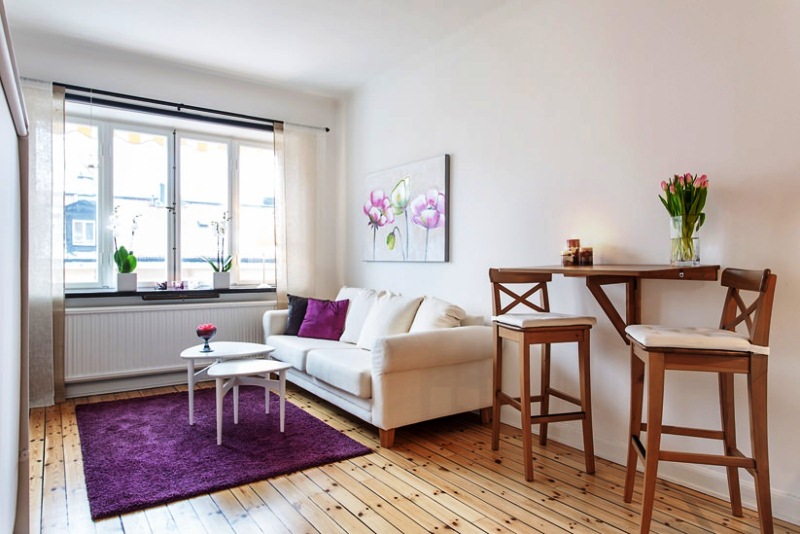
6. The interior of a one-room studio apartment of 30 sq. m. in a Khrushchev-built house
One-room “Khrushchev” as a result of the demolition of the walls received an additional area. The big plus of the apartment was the two windows, which allowed for a bright, modern living space.
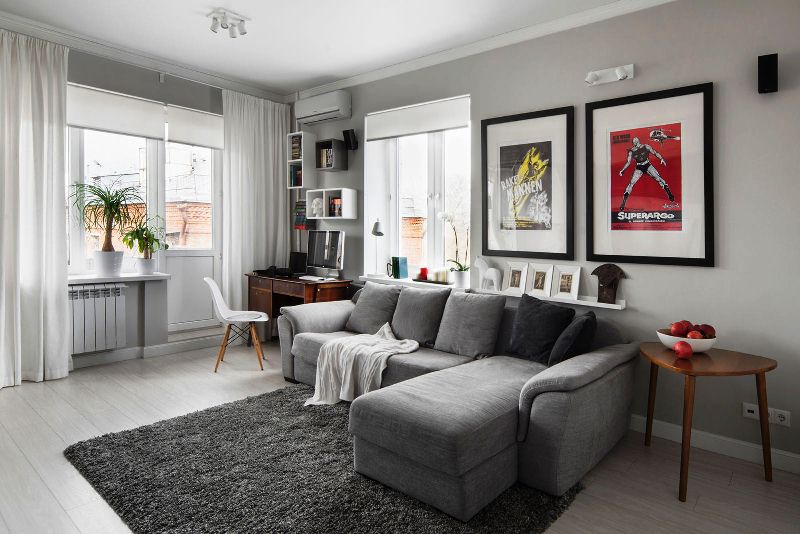
White and light gray shades are the main tones of the interior. Which are organically complemented by the light texture of wood. Two posters in red and yellow were placed on the wall as bold color accents.
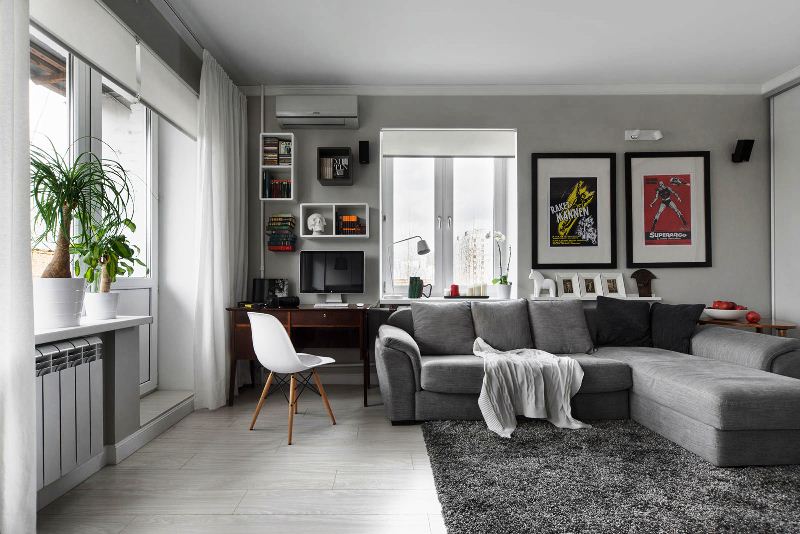
The studio apartment has four zones entrance, living room, bedroom, study, and kitchen. They are separated visually with different shades of floor and walls.
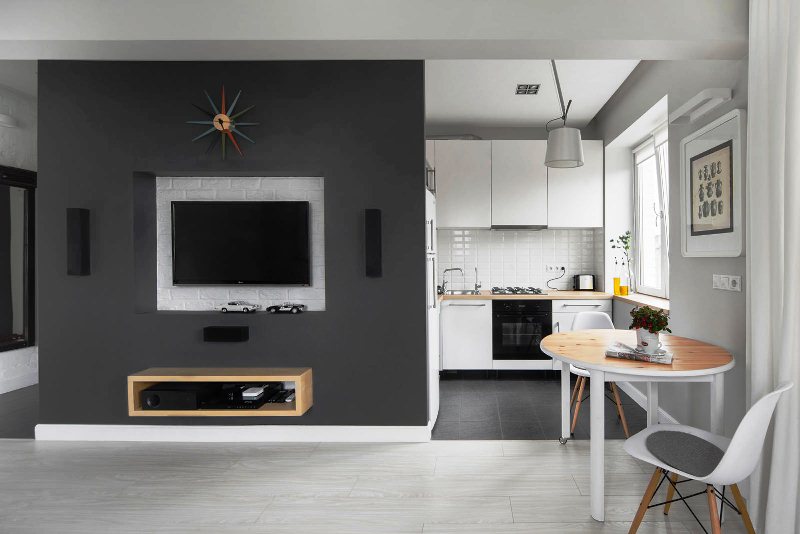
One of the main design ideas for a studio apartment is to create a cozy interior. Where you can comfortably relax and work, and at the same time have enough space to store household items. To do this, a large wardrobe of the “compartment” system was placed in the living room, the color merging with the walls and almost imperceptible to the eye. Shelves for books were hung over the work table, and the kitchen was equipped with two tiers of closed shelves.
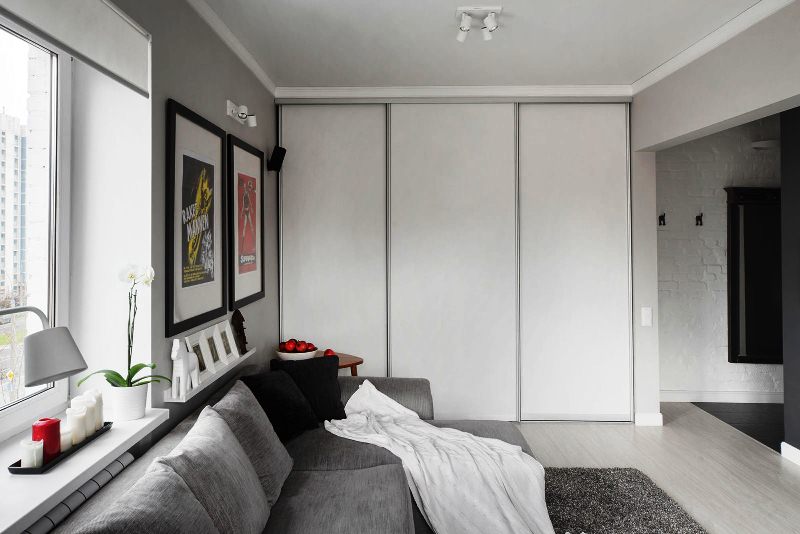
Storied things an old writing desk, a cast iron as book support, and an antique mirror bring a special family feeling to the interior. While designer dining table chairs give the interior a modern touch.
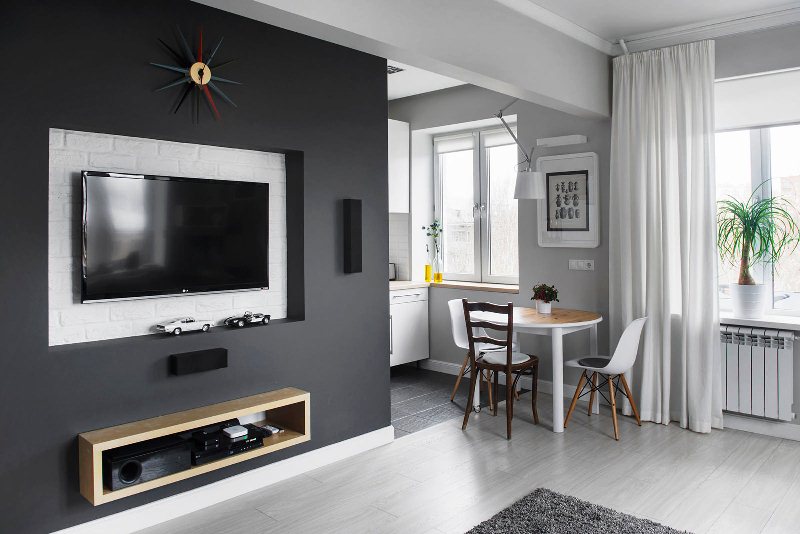
7. Studio apartment in a modern style, 32 sq. m.
The window in this small studio is oversized smaller in height than normal windows. To correct this shortcoming, the designers used two techniques the window itself was closed with vertical blinds “to the floor”, which made it possible to hide its real dimensions.
The light was added with the help of ceiling lighting and an abundance of reflective surfaces in the design and interior these are glossy tiles on the floor, and transparent plastic chairs at the bar, and glossy finishing of furniture facades. In combination with an abundance of light sources, this technique allowed for an effective perception of the interior.
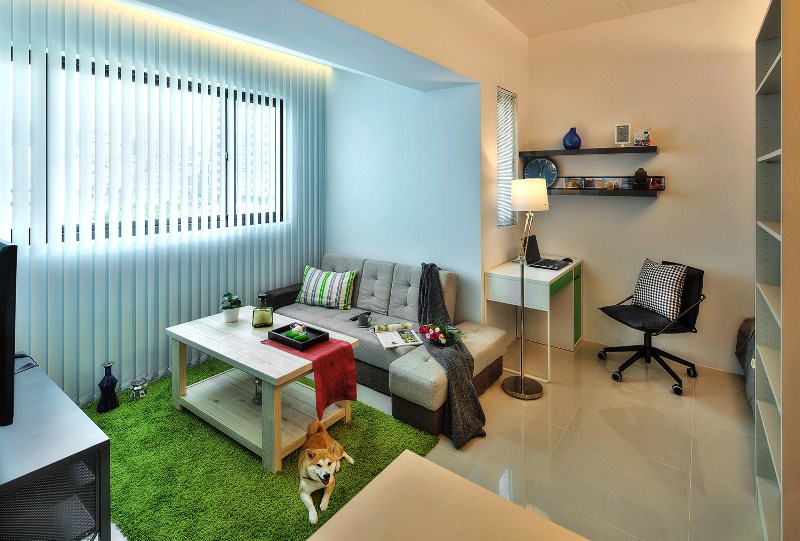
The designers turned an inconvenient ledge in the room into a visually highlighted study.
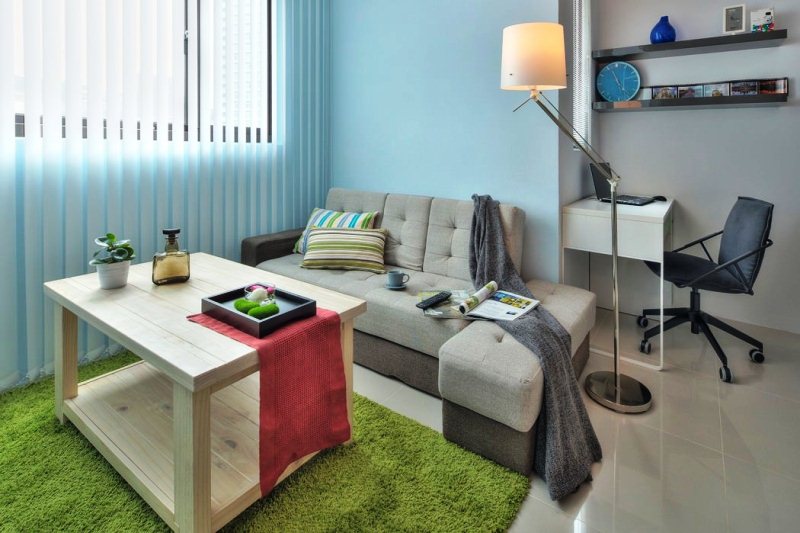
The bedroom in the design of the studio apartment is separated from the rest of the zones by a “wall”, which is a spacious storage system on the side of the hallway, deep bookshelves in the living room, and open niches on the side of the bedroom, the lower of which acts as a bedside table.
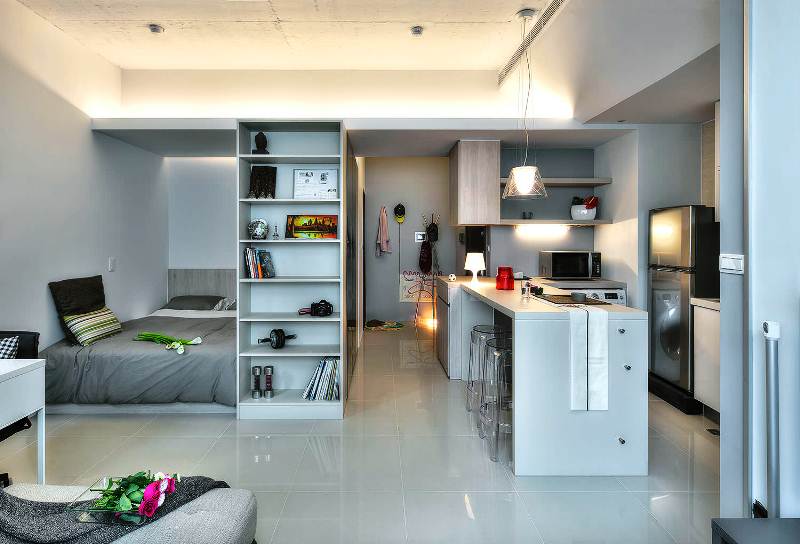
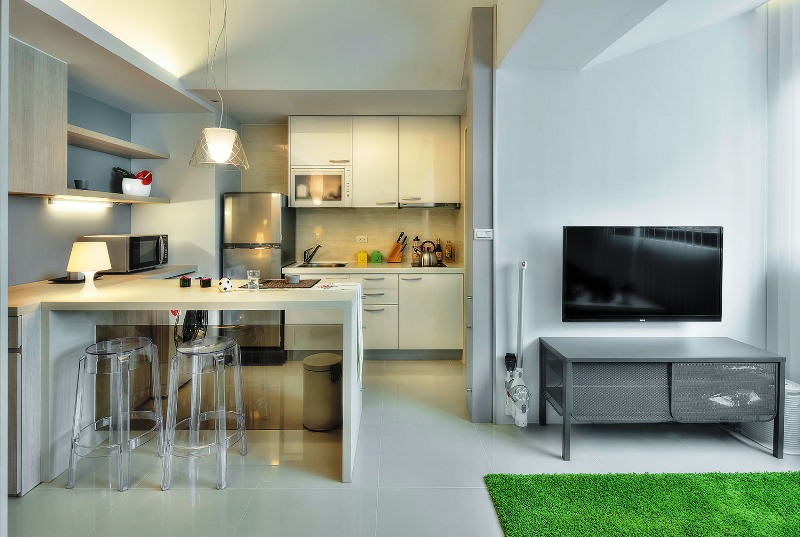
8. Studio apartment 33 sq. m.
Traditional in style, this studio apartment caters to the needs of a small family. For two, it is very comfortable, despite its compact size. The beige and brown range of finishes impart warmth and coziness to the interior.
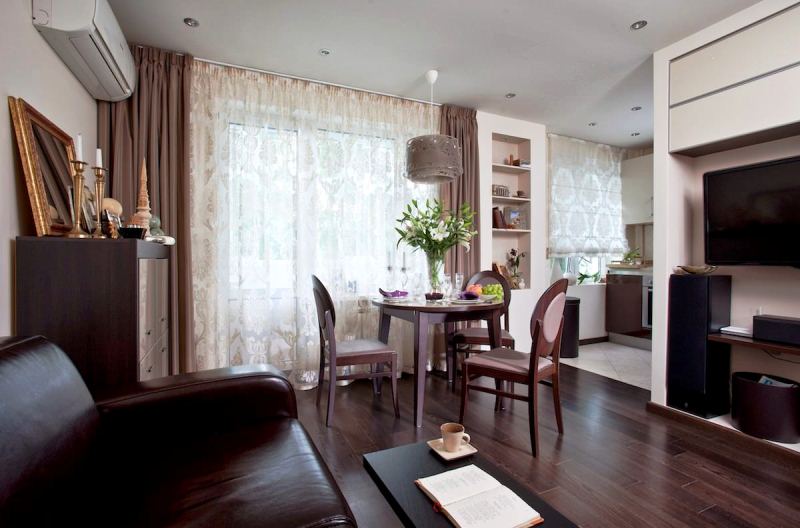
There are no walls separating the rooms, but the sleeping place in the interior is hidden from view in a niche formed by a spacious storage system on the side of the hallway. The entrance to the niche is closed with a light, but a dense curtain, providing an intimate atmosphere.
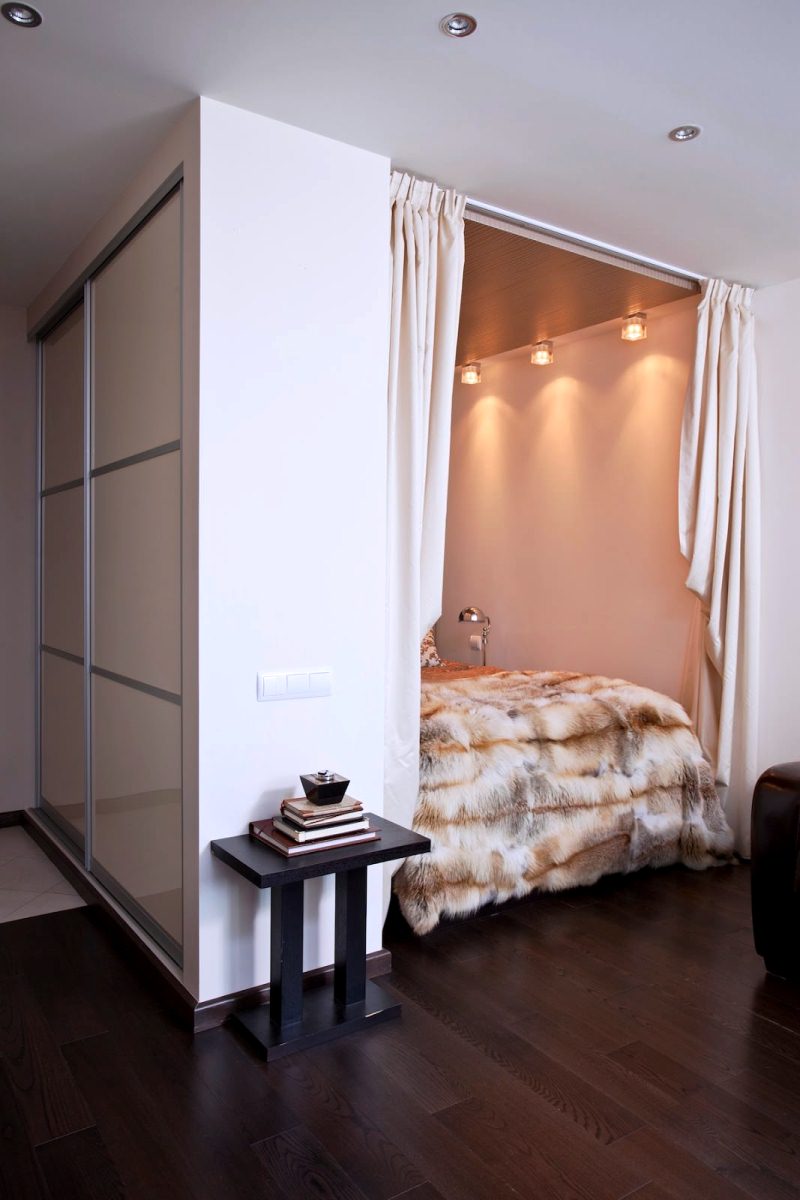
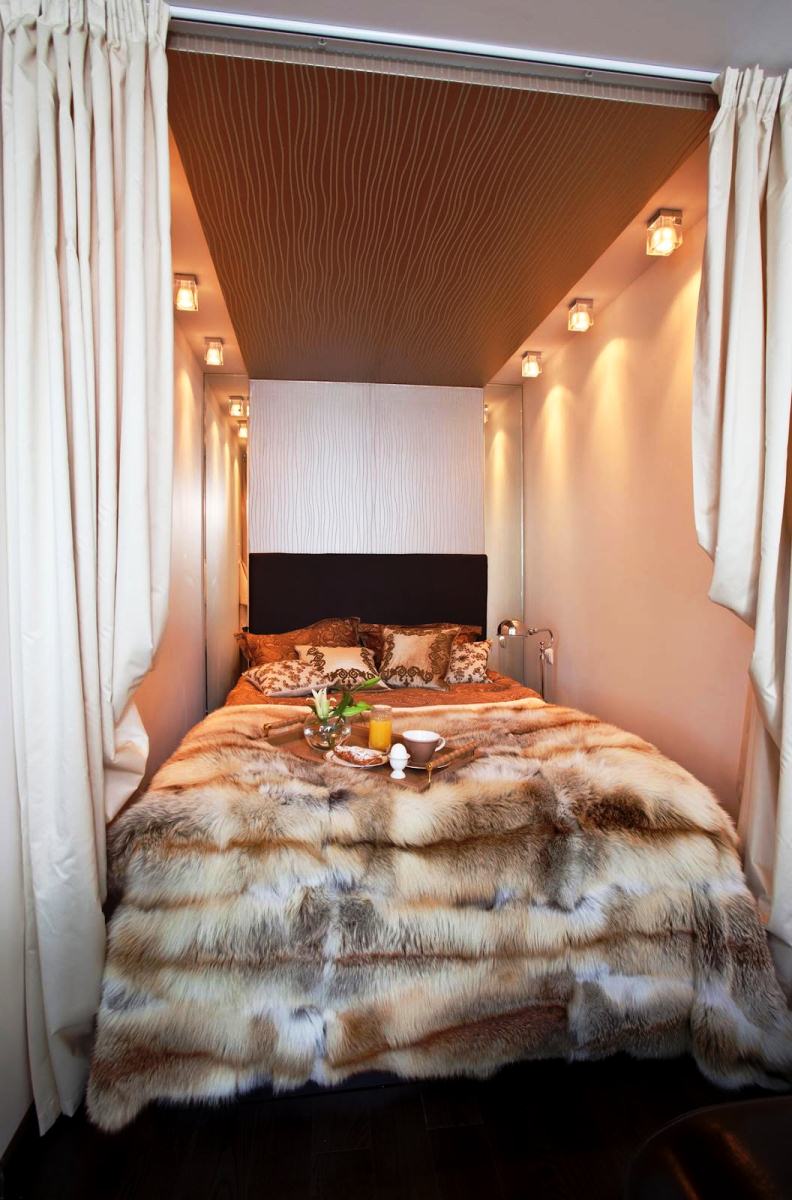
There was also enough space for the dining area a round table on the border of the living room and kitchen will comfortably accommodate three.
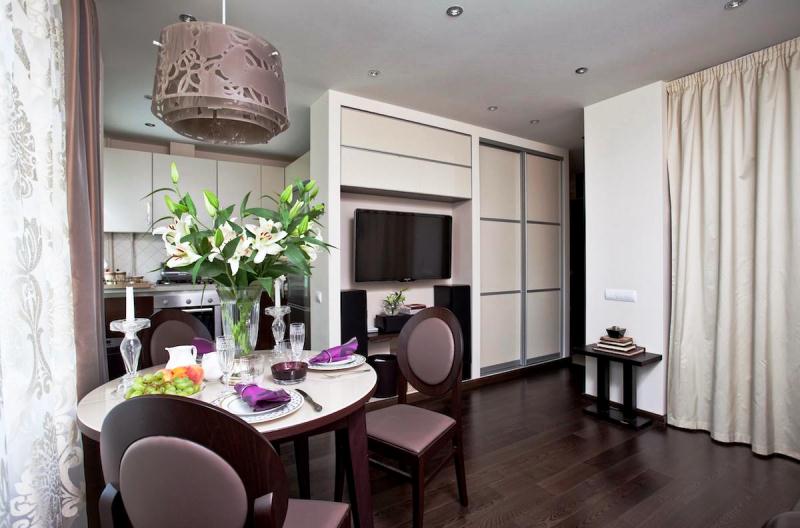
9. Laconic design of a studio apartment with a separate bedroom (area 34 sq. M.)
The design of the studio apartment is designed in white. Which makes the furniture invisible against the background of the walls. A rough wooden coffee table and thick twig stools next to it emphasize the Scandinavian style of the interior. National patterns on the cushions add color.
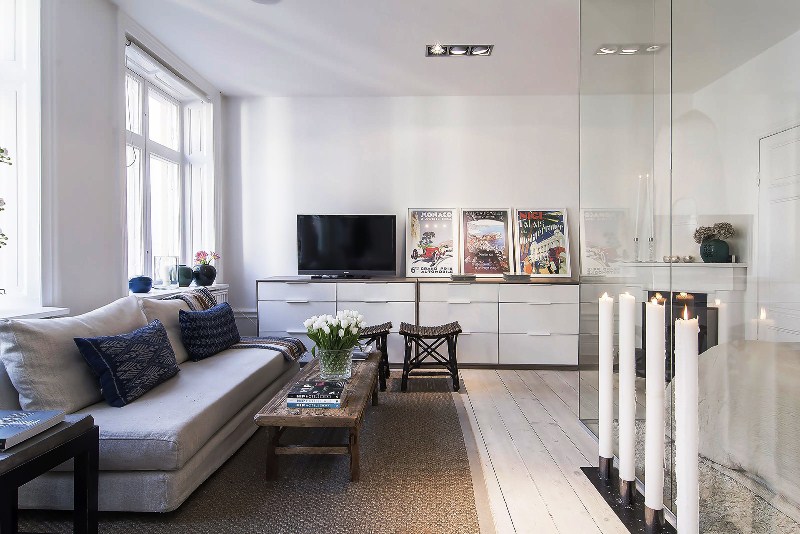
The combination of white surfaces with natural wood and natural, natural colors makes this interior truly stylish.
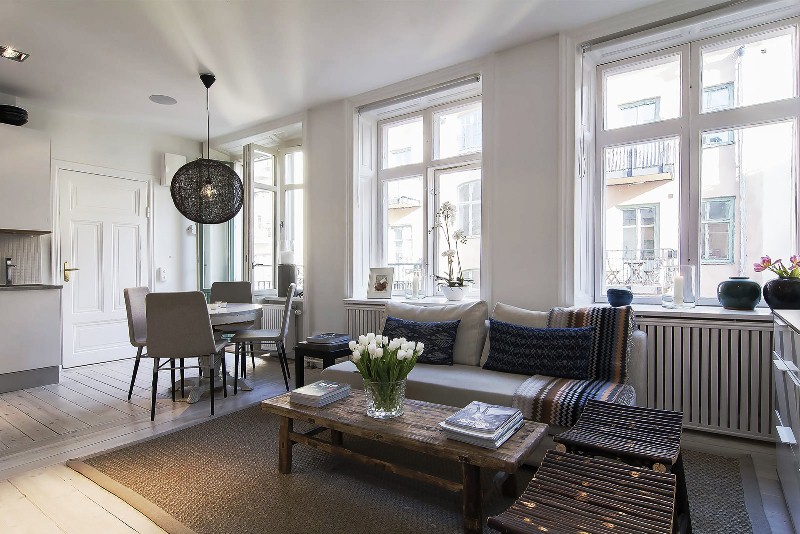
The main idea of the project is a bedroom, highlighted with glass partitions, complemented by blackout curtains. This makes it possible to create the intimacy of the main area in the room, and at the same time not create the impression of a cluttered space.
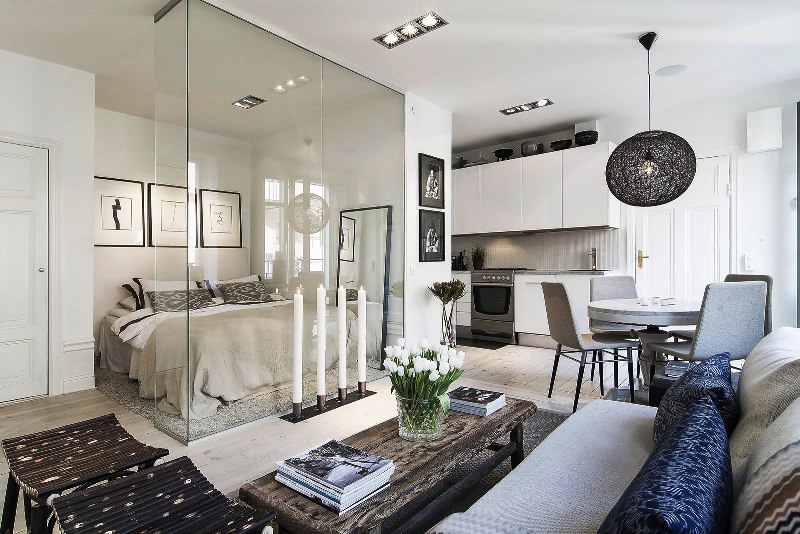
10. Design project of a studio apartment of 40 sq. m.
In this project, functional areas are separated not only visually, due to the difference in finishing materials. Additionally, they are spaced at different levels, which complicates the perception of the interior and makes it more interesting. Each of the zones also has its own lighting.
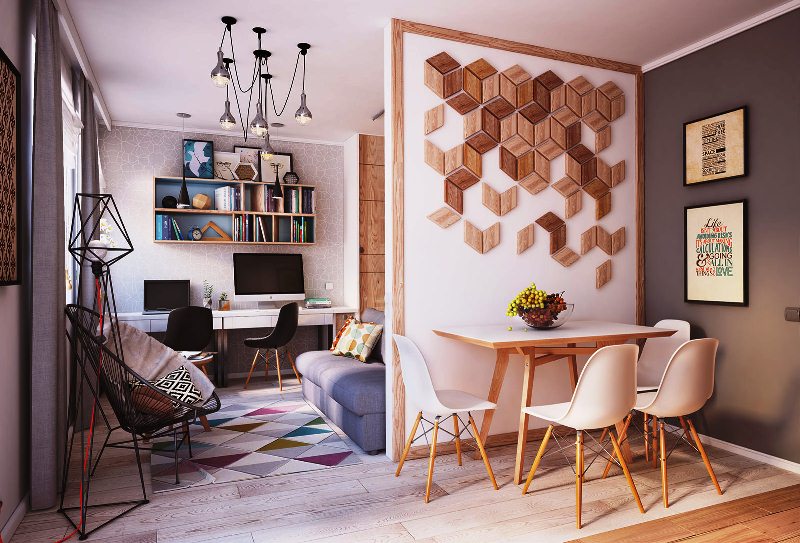
The neutral tones of the interior maintain a sense of open space and spaciousness.
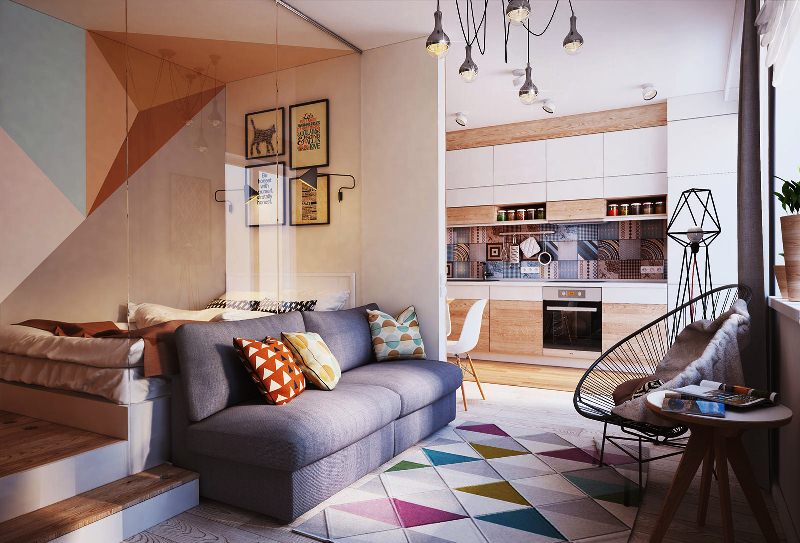
The bedroom designed by the studio is raised to the podium and is separated by a partition made of glass panels from the living room in this way the decorative panel on the bedroom wall is visually included in the common space. On the podium, in addition to the bed, there is a large wardrobe for clothes and various household items.
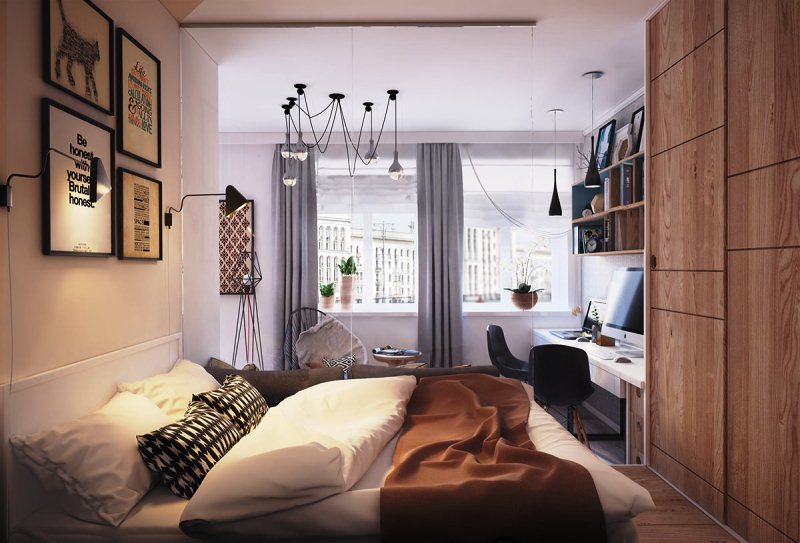
Adjacent to the bedroom is the living room sofa. In the interior of the living room, there are two comfortable workplaces, above which there are shelves for books.
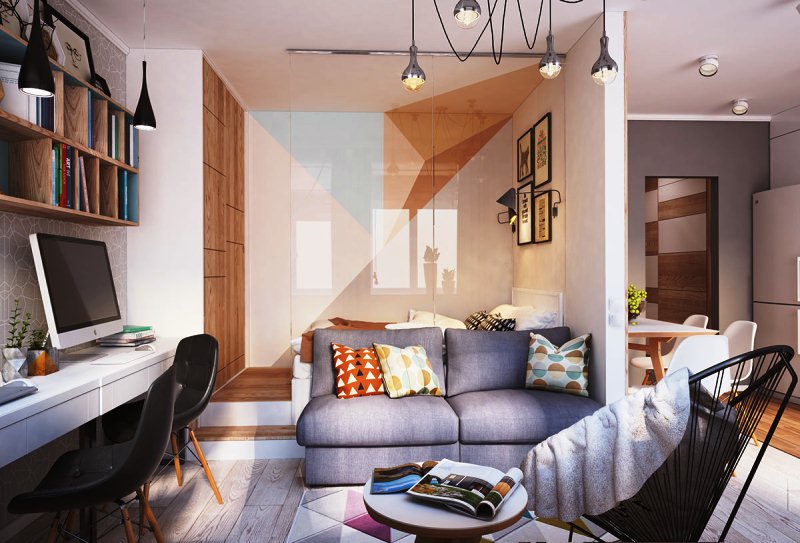
11. Studio apartment with a bar counter, 40.3 sq. m.
The layout of the studio is quite traditional, there are all the standard areas entrance, living room, bedroom, kitchen.
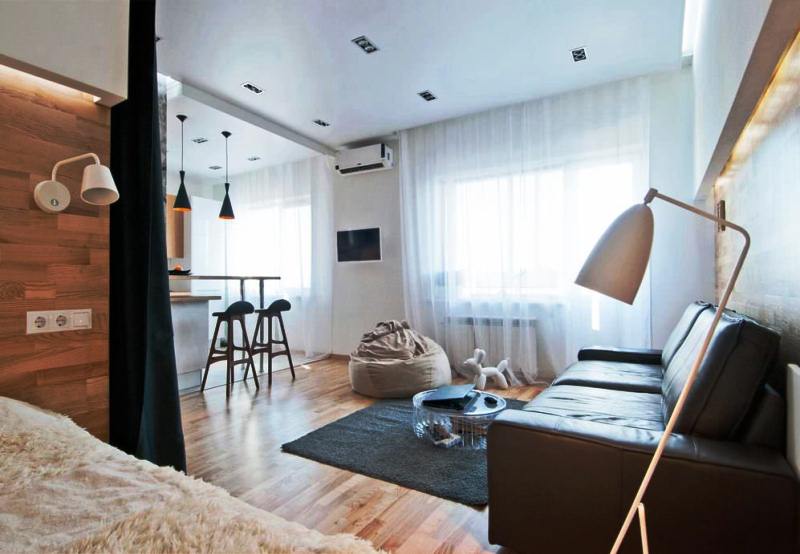
Since the studio apartment belongs to a young family. The designers decided to experiment and applied non-standard moves in design and decoration. So, the wooden floor “rises” on the wall in the living room.
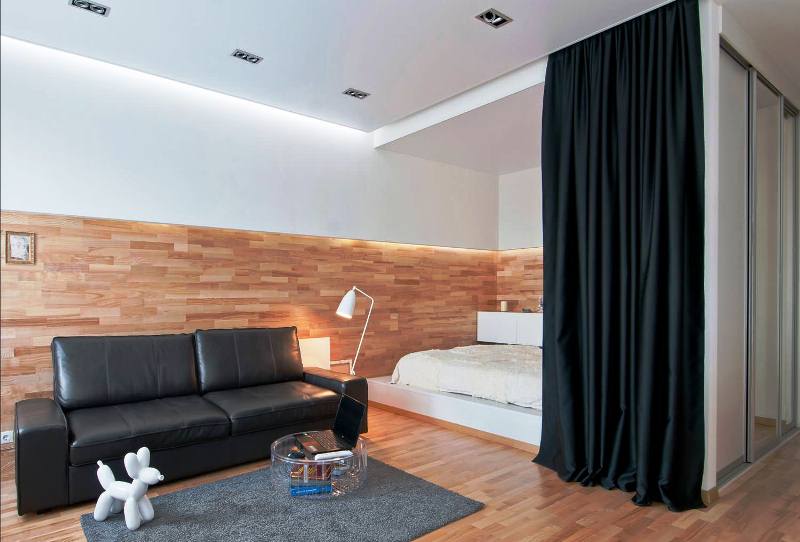
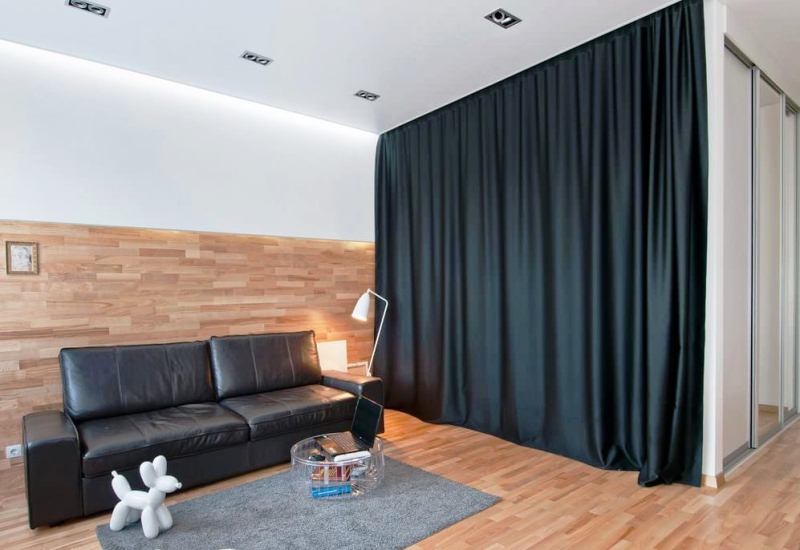
The kitchen and living room in the studio’s design are separated by a high bar counter. Which is convenient to receive guests.
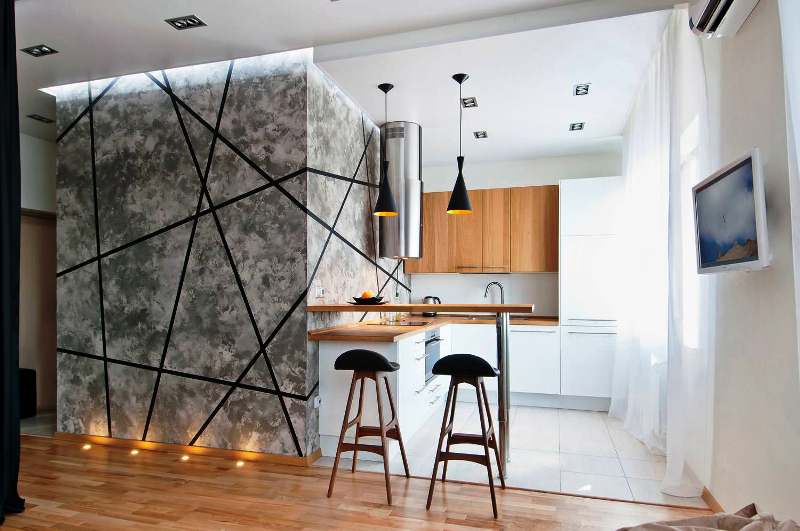
The traditional armchair was replaced with an upholstered chair-pouf, and graphic black accents were boldly added to the light interior. This is a curtain separating the bed from the rest of the room, lamps, furniture, and black intersecting lines on the outer wall of the bathroom, going into the living room, and into the hallway, and into the kitchen.
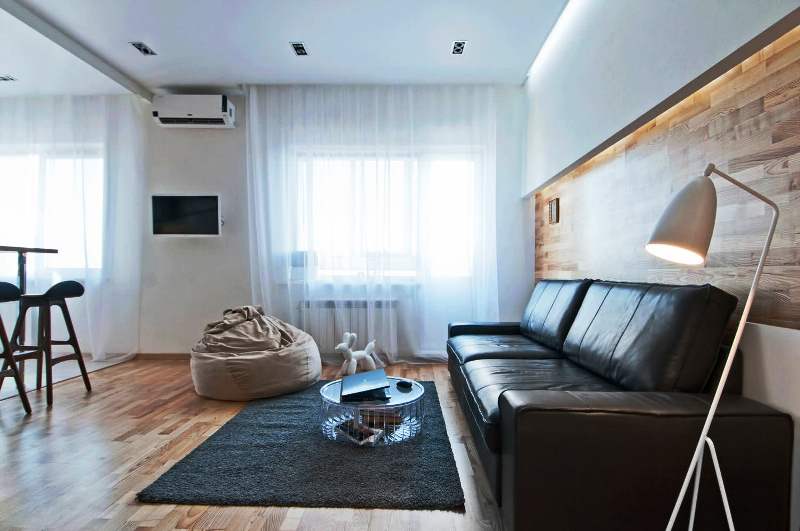
The design of the kitchen in a studio apartment deserves separate consideration. It is compact but roomy. It is visually separated from the living space of the studio apartment by the bar counter and the floor covering. Here it is ceramic granite, in contrast to the wooden part in the living room.
Wall cabinets in the interior occupy only one of the walls. The other is left free only a round hood located above the hob is fixed on it. The light wood worktop and the same bar counter are in harmony with the wood fronts of the upper row of cabinets. In the studio’s design, black pendant lamps above the bar emphasize the zoning.
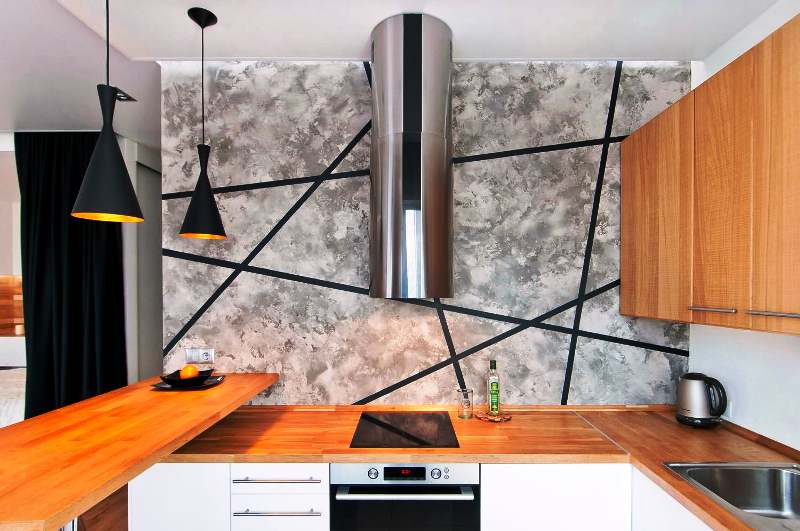
12. Loft-style design (studio apartment area 42 sq. M.)
The loft is a style that allows you to design even a small space in an interesting and unusual way, without losing functionality.
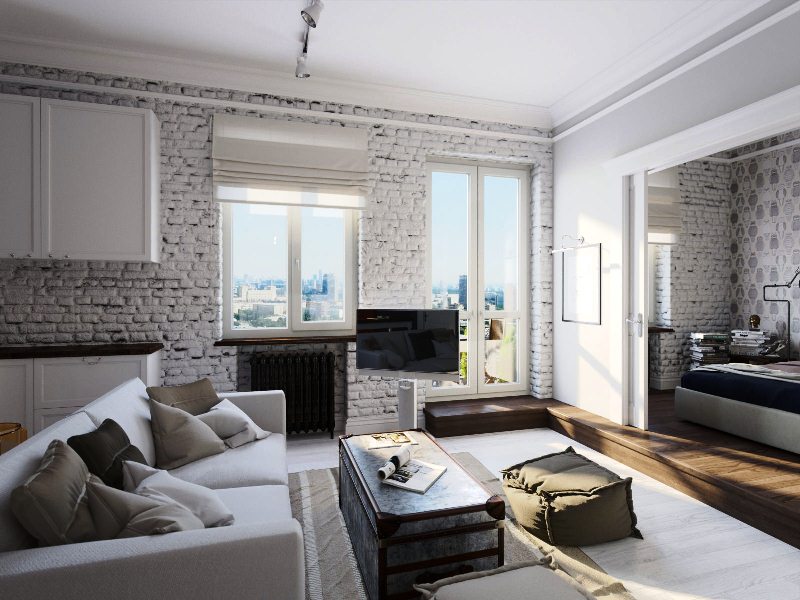
The outer wall, cleaned to brickwork, was made. The main decorative element of the interior and was painted white, slightly darkening the seams and masonry defects. Visual zoning is implemented through a contrasting floor covering, as well as by raising the level of the bedroom.
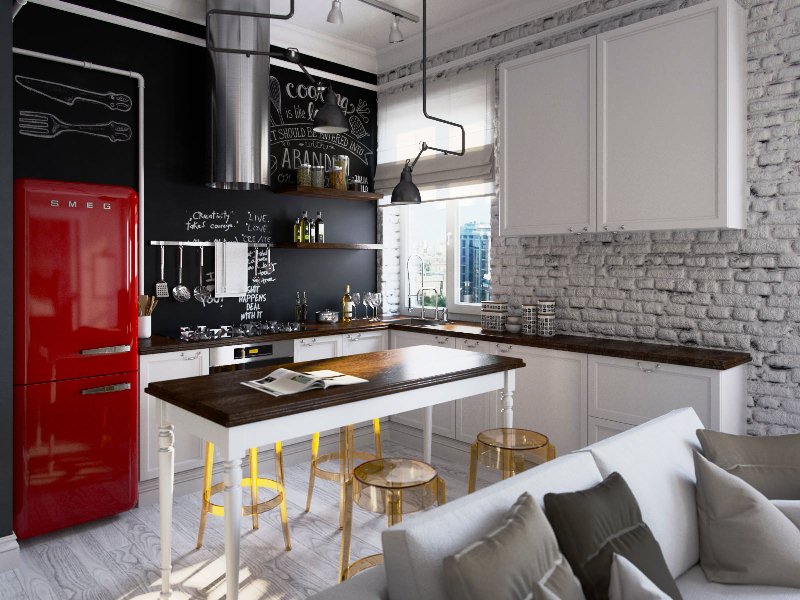
The kitchen and living room in the design of the studio apartment are combined and have access to the lounge area, arranged on the balcony. One of the walls of the living room is painted in dark gray. Which gives the room depth, and in combination with the white ceilings and light wood of the floor. It looks very impressive, while not darkening the room.
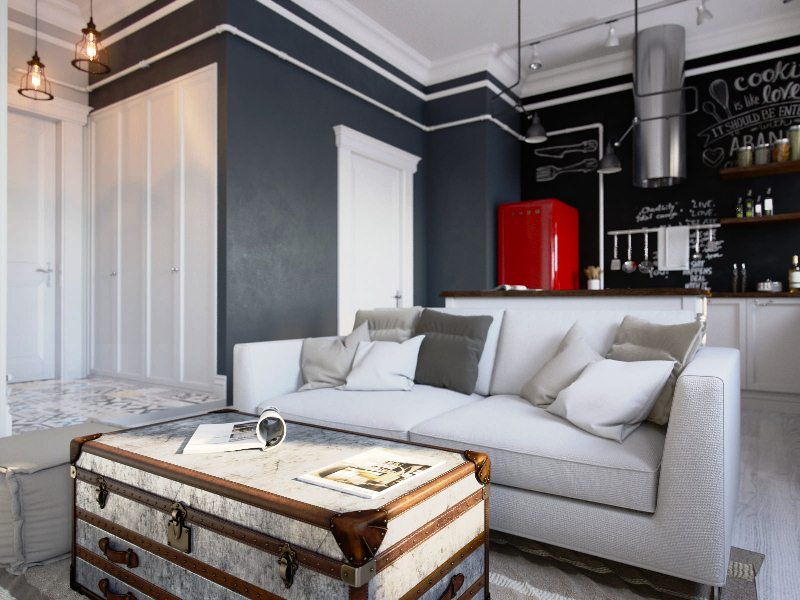
The bedroom is highlighted in the interior it is raised to the podium and separated by sliding doors. The bedroom has a small dressing room and a wardrobe for storing various things. The wall at the head of the bed is covered with wallpaper with patterns in the Scandinavian style. The floor covering in the design of the hallway is in the same style.
